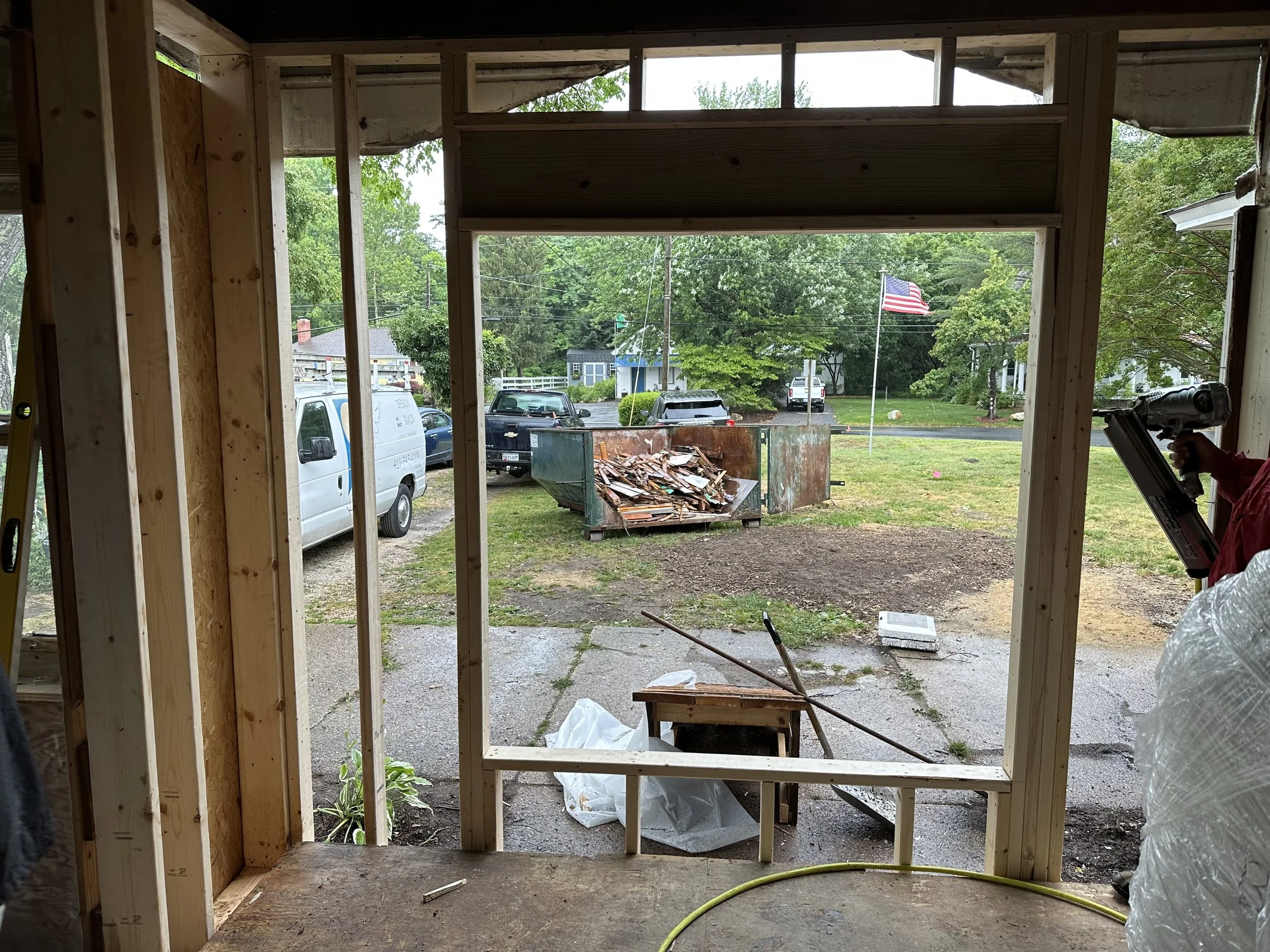Services
I am qualified and experienced to handle the following areas of building and architectural design:
Permits & Reviews
Let me help you demystify the building permitting and regulatory review process for all types of construction, big or small, simple or complicated. Different projects require different levels of information and detail. A project may require a full set of drawings, or you may simply wish to hire me as a technical code adviser to help guide you through the process. Some of the specific things that may be required are listed here:
Visualization
Plans, elevations, diagrams, sketches, renderings, 3D Models and physical models.
Design
Space planning can be a challenge but I will walk you through the design process, from floor plans to material, fixture and equipment selection.
Construction Administration/ Owner’s On-Site Representative
It is important for someone who is qualified to observe the different stages of construction to make sure that the intent of the design is met. It is equally important that the codes and permitting standards are followed in every detail of construction. Think of me as your eyes and ears on the building site. Typical Construction Administration consists of any or all of the following: weekly on site meetings with the builders and tradespeople, completing requests for more information and sketches due to changing on site conditions, photo-documenting the project each week. This service may be particularly beneficial if you do not live full time locally.
I am also available to act as a qualified Owner’s Representative on the construction site and can liaison between your local architects and the job site.
Building Permits
Full construction drawing set and technical specifications.
Relocation diagrams of plumbing or electrical for small interior renovations.
Permit application form completion.
Meeting and coordinating follow up requests with building department staff.
Ensuring regulatory approval in a timely manner.
Historic District Approval
Manage the process from design, application and presentation to the Board
Represent you, the applicant, in front of the board, to field technical questions and present design intent.
Follow up materials or presentations, as sometimes requested by the Board.
My experience getting projects approved through several Historic District Commissions, ensures a speedy approval.
Zoning Changes or Approval
Manage the process from design, application and presentation to the Board
Represent you, the applicant, in front of the board, to field technical questions and present design intent.
Follow up materials or presentations, as sometimes requested by the Board.
Sketch, Preliminary and Final Site Plans, or any additional required drawings for Zoning Applications.
Coordination between Engineers, as needed.
My 4 years of experience as a member and Vice Chair of the St. Michaels Planning Commission ensures a speedy approval.
Health Department Plan Review
The Talbot County Department of Environmental Health requires a plan review for all new food service establishments (including food trucks!) to receive their certification to serve food.
The plan review includes a floor plan drawing and equipment specifications.
Certificate of Occupancy is not given without Health Department approval.
Fire Marshal Plan Review
Completing a pre-construction Fire Marshal Plan review ensures quicker Certificate of Occupancy approval.
There are Fire Code regulations for new construction, a change of a building’s use and in multi-use buildings. The Fire Marshal inspects and approves fireproofing, egress to meet exit requirements, fire suppression methods and occupancy allowances.





